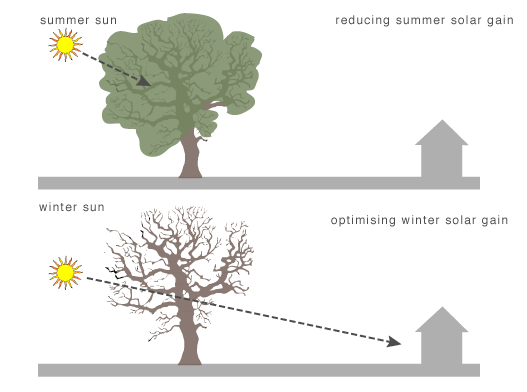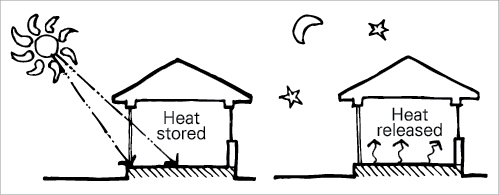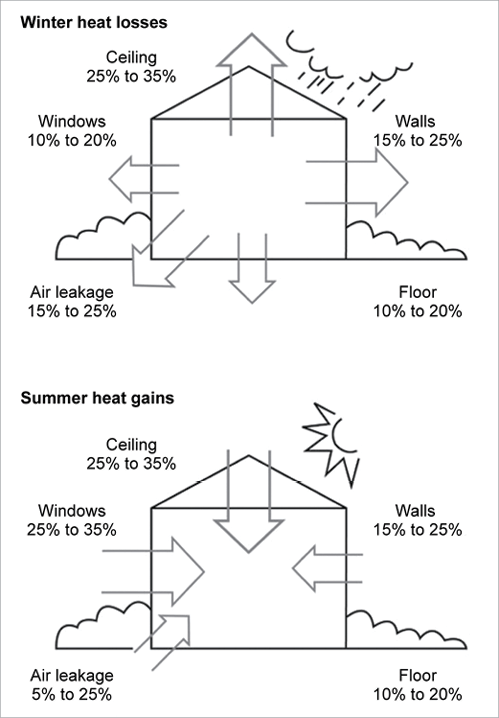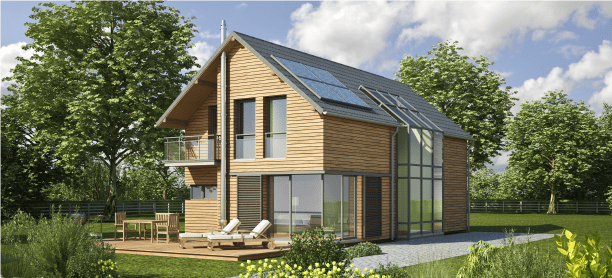“Passive design” is a powerful concept that can help make your home energy-smart as well as more comfortable, healthier, and environmentally-friendly.
But, contrary to what the lazy-sounding name might imply, passive design requires very active consideration of lots of different choices that need to be analyzed holistically.
The experts at Envirotecture have been putting passive design principles into practice for over 20 years, and they’ve shared some great insights in this wide-ranging article.
At Envirotecture, we define a sustainable home as one that is comfortable, healthy for people and the planet, and uses very little energy. If designed properly, you don’t need to spend any extra to make a home sustainable – you just need to be smart about the materials you use and your building location.
This is called ‘passive design’ and we’ll cover the core principles in this article.
The most important thing to understand about passive design is that the elements work together as part of a holistic framework. If you try and apply these in isolation you’re likely to be left scratching your head wondering why your home didn’t turn out the way you wanted it to.
Orientation
The position of the sun in the sky changes throughout the year. In winter the sun’s path is low on the horizon, while in summer the sun is much higher in the sky. By putting windows towards the sun and having the right amount of overhang shading, we can let in light and heat in the winter, while keeping it out in the summer. The image below is an example of this.
If you wish to capture as much free, natural heat from the sun as possible in winter, then north-facing windows like the one above are best.
If you want to keep cool in summer, avoid large east and west facing windows or provide shading so the sun’s rays can’t shine into the home.
Shading
Another way to let heat in the home in the winter and reject it in the summer is through shading.
Shading devices can either be fixed such as eaves and pergolas, or adjustable such as retractable awnings, louvres, and blinds as shown below.

Adjustable shading offers greater flexibility because it can serve two purposes – keeping heat out in the summer when shut, and letting heat into the home in the winter.
Another option is to strategically place plants outside the windows you want to shade. All trees have leaves in the summer to provide shade – but if you choose plants that lose their leaves in winter you’ll get the added benefit of light and heating in the winter! Have a look at the illustration below.

Ventilation
Much like a sail catches the wind, setting your home up for a nice cross breeze is easy – and it provides free summertime cooling!
Simply design your home so that it has doors or windows that are opposite each other. The image below has a few examples:
It is possible to ventilate rooms well with openings in only one side through the use of blade walls and other design techniques. Consult an architect if you want to consider these options.
Thermal mass
You know how a brick home feels warm in the winter, and a concrete floor feels cool in the summer? That’s because these materials have a high thermal mass – the ability to hold onto heat.
High thermal mass materials like brick, concrete, or water are great at maintaining a comfortable temperature in your home all year.
Let’s take a look at how this works in winter. During the day the sunlight streams into your home, warming it up. As the air temperature rises any thermal mass (concrete floor in the diagram below) will absorb that warmth.
Once the sun has disappeared and the air temperature starts to fall, the thermal mass releases the heat it gained during the day, keeping you warm during the evening. This is free heating!

In summer the same principles work to keep your home cool. Paired with a good cross breeze you can cool your home naturally.
At night, a cross breeze is used to pull cooler air through your home, cooling the thermal mass in your home and storing it like a refrigerator.
During the day, as the home heats up, the floor pulls heat out of the home, cooling it down. As the sun goes down the ventilation kicks in and the process starts all over again.
The key is making sure that you have the right amount of thermal mass in your home so that it will work effectively in both seasons.
Insulation
Insulation works to help keep the temperature stable in your home and can be installed in the attic, the walls, and under the flooring. Doing this creates a strong ‘building envelope’ which enables you to hold onto winter heat for longer and keep more heat out in summer.
Having a well-insulated building envelope is like having a thermos around your home. You’ll rarely – if ever – need to use the air con to heat or cool your house.
In many homes the biggest heat losses and gains are through the roof (see below).
Insulation products are measured by their R-value – the higher the R-value, the better the insulation will work. In Sydney the minimum level of insulation for a roof is ~R4.1 and ~R2.8 for a wall. For a high performing sustainable home we recommend that the roof is R6 or greater.
The way insulation is installed dramatically affects its performance. Quality control during construction is critical; recent government studies have shown that 60% of buildings are not built as they were documented.
When selecting an installer for insulation, make sure to get photos of the work so you can verify that it was done properly.
Windows and doors
Glass selection makes a big difference to the comfort of your home. Windows with a single pane will let lots of heat in and out of your home. Double-glazed windows have two panes of glass with a small air (or argon-filled) space in between which slows down the flow of heat through the window.
The other component to your windows is the frame, which is made from timber, aluminium or uPVC (plastic); timber and uPVC are both good insulators.
Aluminum windows are not a good choice for an energy efficient home. However, if you like the look or durability of aluminum, then select “thermally broken” or “thermally improved” aluminum frames to give you performance that is similar to that of timber and uPVC.
In the next part of this series we will look at an example of how all these principles can come together.

